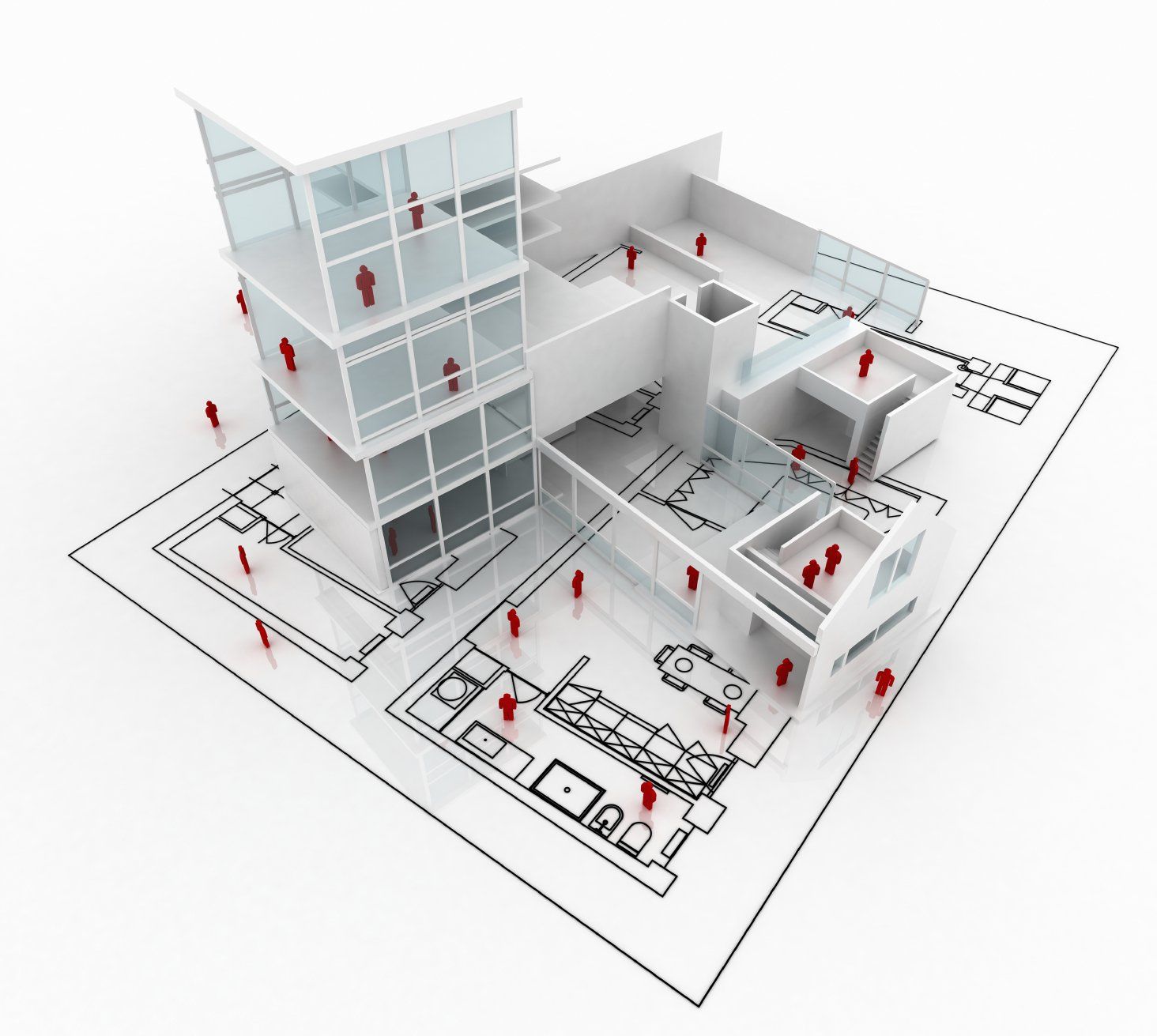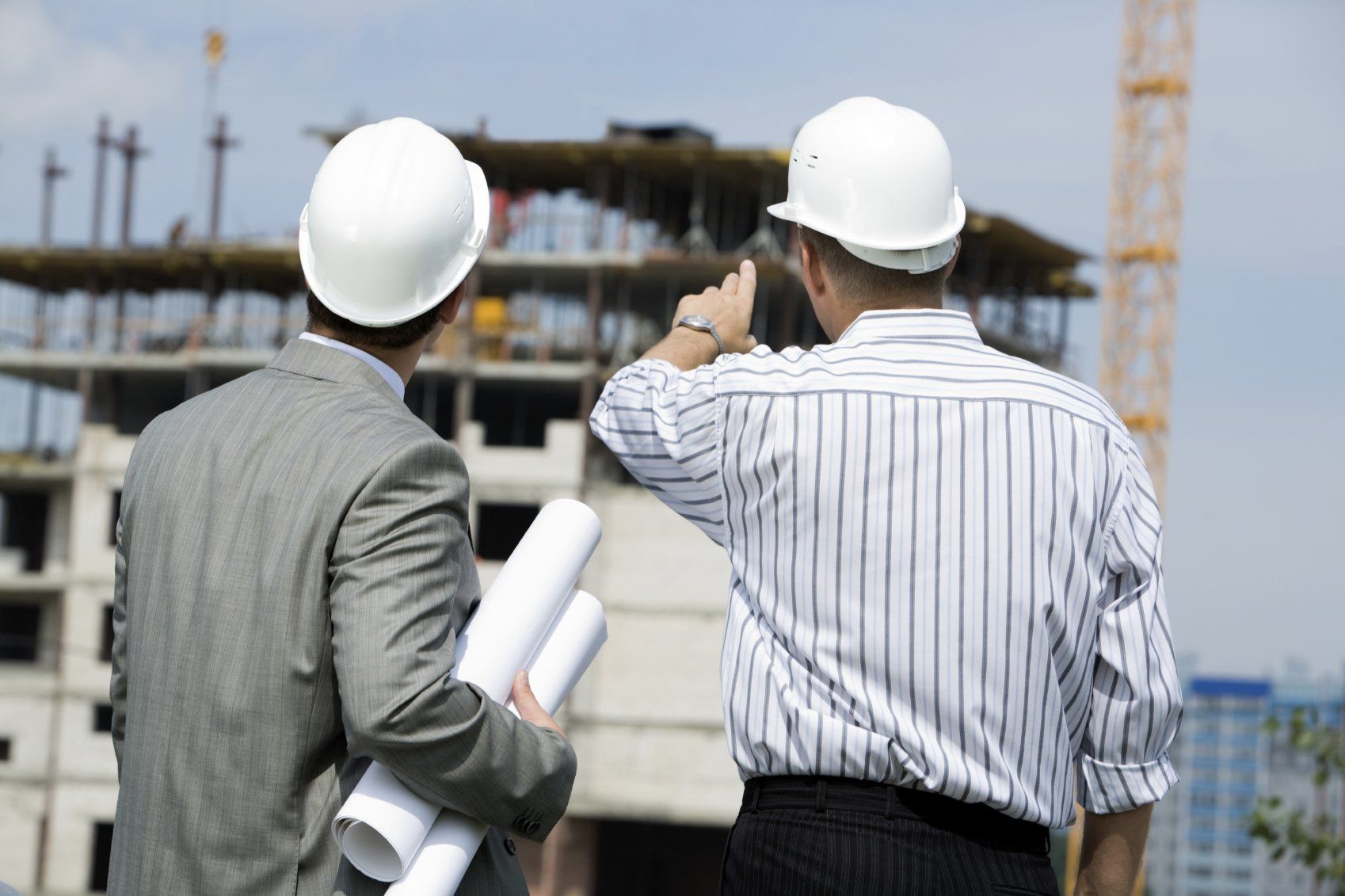We accompany your new building or the renovation of your existing building and also carry out the energy planning.
What is meant by technical planning?

The framework conditions and component structures are defined in the technical planning (specialist energy design), which are then checked during implementation by the construction supervisons
We assess the planned building on the basis of a digital 3D model. Among other things, we check whether individual building component structures need to be adapted (e.g. insulation thickness increased).
Renovation
We evaluate your building with the measures applied in order to check which efficiency house level is achieved or how the planned efficiency house level can be achieved.
What is construction supervision?

During construction supervision, random checks are carried out to check whether the craftsmen are implementing the measures as planned. Above all, the insulation thickness, the material used and the thermal conductivity are checked.
What is construction supervision needed for?
During construction supervision, random checks are carried out to ensure that the builder are installing the measures as planned. In particular, the thickness of the insulation, the materials used and the thermal conductivity are checked.
When alle the work is done, you get a documentation with all necessary details, like component structures and photos.
What does construction supervision not provide?
Construction supervision is not construction management!
It does not take over any building management activities. This means that:
- no authority to issue instructions to the executing trades
- the overall responsibility for the quality of execution lies with the client or a separately commissioned construction manager
- no acceptance tests are carried out


