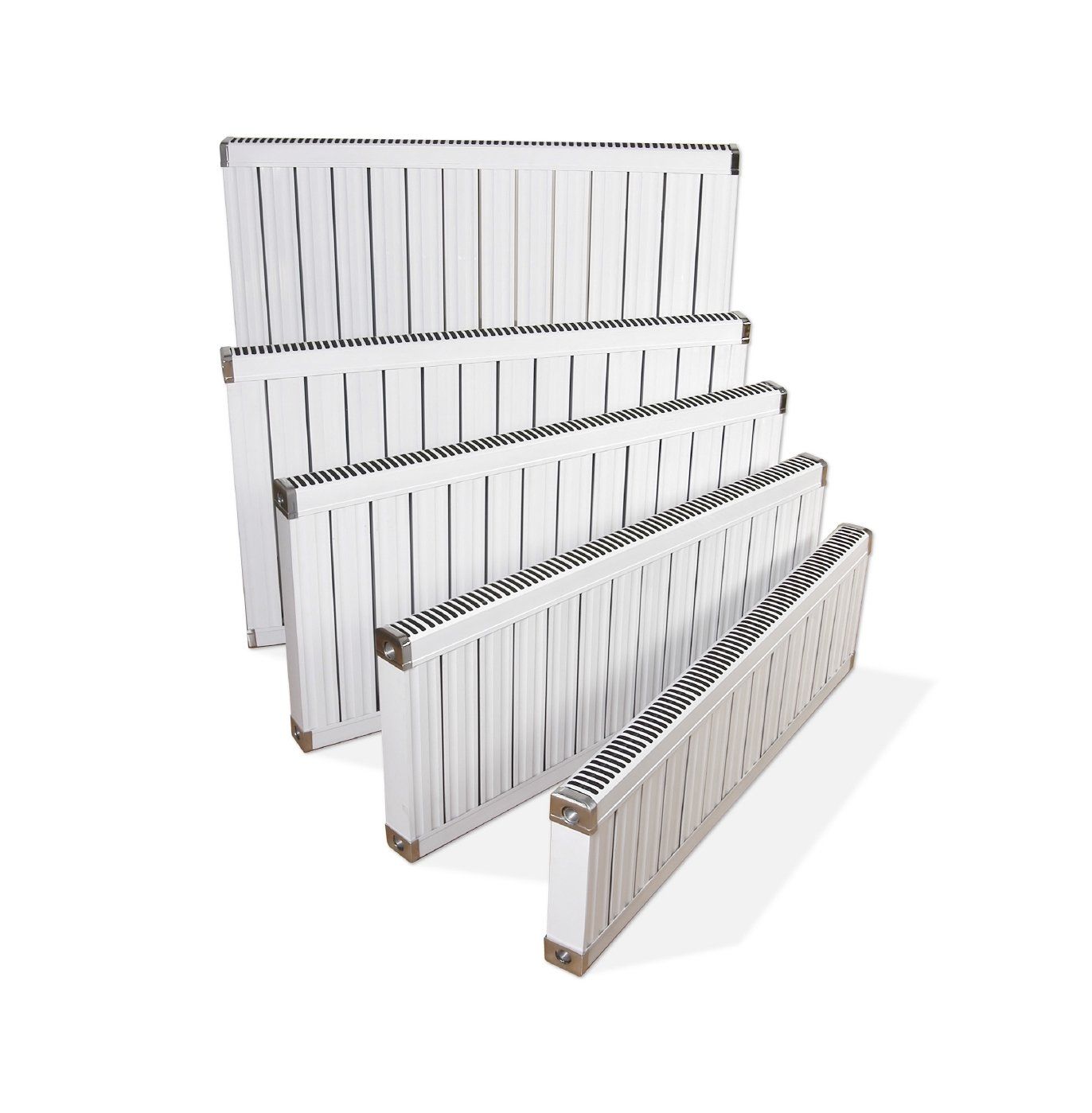Heating load calculation
What is a heating load calculation?
A heating load calculation determines the heating output that must be provided by the heating system in order to keep each individual room (room heating load) or the entire house (building heating load) comfortably warm in the cold season. The heat losses through the building envelope (outer wall, inner wall, floor, ceiling/roof, door, windows) and the ventilation are taken into account.
In order to calculate the heating loads, we first create a 3D-model of your building and assign the corresponding R-values to the individual components (outer wall, windows, roof, etc.). This also takes into account the heat flows between the individual rooms, for example between the bathroom (24°C) and the hallway (15°C) or between the living room (20°C) and an unheated storage room.
We use local climate data to take the location of your house into account.
We provide you with room and building heating load calculations. If you want we calculate it in accordance with DIN EN 12831:2017 in conjunction with DIN/TS 12831-1:2020-4.
What is the heating load calculation needed for?

Heating planning / heating replacement
Based on the result of the heating load calculation, the new heating system can be optimally sized. This avoids the installation of an oversized or undersized heating system and thus extends the service life of the system and saving heating costs (electricity/wood/gas/oil) at the same time.
Radiators and hydraulic balancing
The individual room heating loads are required to dimension the radiators or underfloor heating system according to the optimal flow temperature (water temperature with which the radiators/underfloor heating are supplied). To ensure that all radiators are supplied with the same temperature, we calculate the hydraulic balancing. So the HVAC Installer can set the otptimal flow for each radiator or underfloor circiut.


